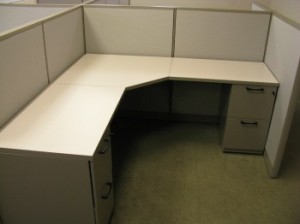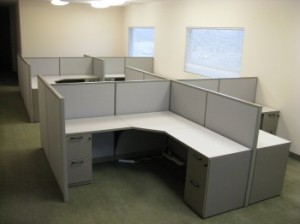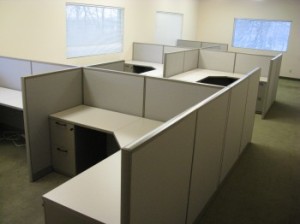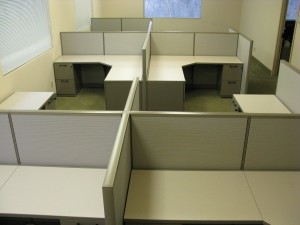Furniture of the Month - February 2015 | Hoffman
This February has sure been a cold one! Luckily for us, our Furniture of the Month candidate kept it nice and warm while we installed the furniture for them!
This particular client wished to revitalize a room full of mismatched desks and rampant wire knots into a sleek and functional work area. The client also wanted to encourage interoffice communication. This is what we were able to do for them.
Pictured on the left is the standard “L” configuration of work surface area that has become the industry favorite. The configuration allows for two pedestals on either side and plenty of leg space for the worker, maximizing low-level storage with functionality. This particular installation had a unique challenge though. On the right picture, you can see the raised power sockets and data ports that the client uses. These raised receptacles needed to be towards the back of the leg room so as not to be a nuisance, but had to have room for cords to be plugged in and run. To that end, we ended up planning a dual “X” design with the 9th station against the back wall.
By creating this “X” design, we can keep the receptacles in the back of one station per “X” and minimize the amount of distance the wires needed to be run to the other stations. By doing this we were able to get 8 stations power and data efficiently, and if we add the wireway space provided by the panels themselves we effectively controlled the exposed wire problem. As you can see in both images here, we used a shorter panel to retain privacy, but encourage communication between employees.
The end result was 9 fully functional stations, with all parts and pieces carried upstairs, assembled, and trash removed in about 9 hours. One day from empty room, to worker-ready!




