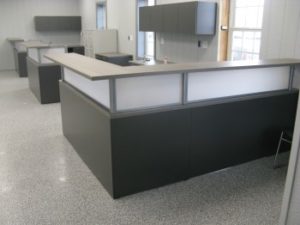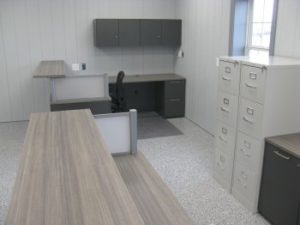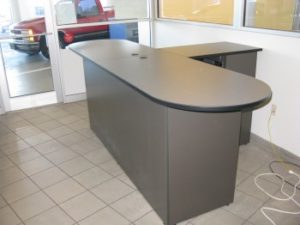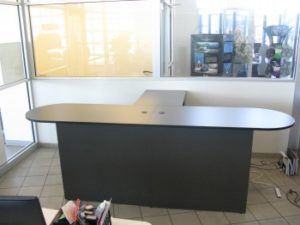Custom Couple! A Double Post of Custom Projects in our area | Hoffman
In this write-up, we want to show you two different projects because both were custom. That is to say that both projects cannot be bought out of a catalog, or assembled from standard pieces.
For the first project, our client was looking to furnish the office area of a mechanic and part shop. The client needed to have usable storage as well as an area to interact with customers in a professional manner. This is what we came up with.
We started with a laminate desk top from National, specifically the Waveworks line. We then added National pedestals and end panels to create the desks that will serve as the primary workspace for the employees, as well as add some storage. We then added wall-mounted overheads in two places and a lateral file-shelf-lateral file series attached to a 90 inch top. That satisfied the work space requirements and the storage requirements. To gain the places to engage customers professionally, we took an acrylic riser system from COE distributing to shield the employee’s work from customers, and added transaction counters from National on top of them, specially cut for our purposes by a local woodworking company. 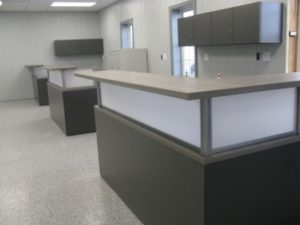 The finished product satisfied our client’s needs. The overheads and extra lateral file unit adds a lot of storage, while the riser and transaction counter system makes dealing with customers a simple task. Using these two manufacturers, we were able to create furniture that is functional in its use and professional in its appearance, satisfying our client’s needs.
The finished product satisfied our client’s needs. The overheads and extra lateral file unit adds a lot of storage, while the riser and transaction counter system makes dealing with customers a simple task. Using these two manufacturers, we were able to create furniture that is functional in its use and professional in its appearance, satisfying our client’s needs.
The Second project was 100% custom. None of the parts you are about to see used can be bought from a catalog except the “D” desktops. Our client was from a local car dealership seeking to create a workspace that had some storage, as much workspace as possible, have nothing attached to the wall, all at stand height. They needed 6 stations and space was at a premium. None of the end panels or pedestals can be purchased at 42 inches tall, yet we found ourselves in need of them to create something to satisfy our client’s needs. Here’s what we built.
We went with Indiana Furniture for this particular installation. We specified the end panels, modesty panel, and pedestals to be 42 inches tall. We then took two “D” top desktops and placed them back to back to create one long elliptical desk. From the center of this desk, we attached a 24 inch desktop with two pedestals attached under it, one facing each side of the desktop. This created two stations in a relatively small area.
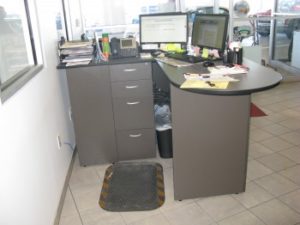 With the added height of the pedestals, we were able to add another drawer to them. We inset the pedestals slightly to allow room for cords and data lines to be plugged in. We then cut a few grommet holes where our client specified for their own personal cords.
With the added height of the pedestals, we were able to add another drawer to them. We inset the pedestals slightly to allow room for cords and data lines to be plugged in. We then cut a few grommet holes where our client specified for their own personal cords.
With four stations down, we had two more to build, but a wall between them. We decided to build two identical units, and use the wall as a divider.
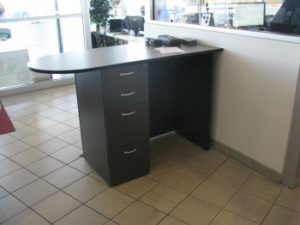 These two stations are identical to the double units with the exception of the return unit. Since the wall prevented us from creating a third double-unit, we did not add a return to these. Again, we inset the end panel from the wall to allow for cord access.
These two stations are identical to the double units with the exception of the return unit. Since the wall prevented us from creating a third double-unit, we did not add a return to these. Again, we inset the end panel from the wall to allow for cord access.
The end result of this project was a stand-height desk with storage that the client previously did not have on-site, and we felt we maximized the workspace that each employee received while remaining functional. Each station was not attached to the wall and could be moved at the client’s desire.
As you can see, no project is impossible. Custom projects test the skill of the person installing the furniture, as well as the person designing the project. Fortunately, both sides of a furniture project can be taken care of by us. If you have a project that you just can’t find a solution to, give us a call. We’ll see what we can dream up for you!

